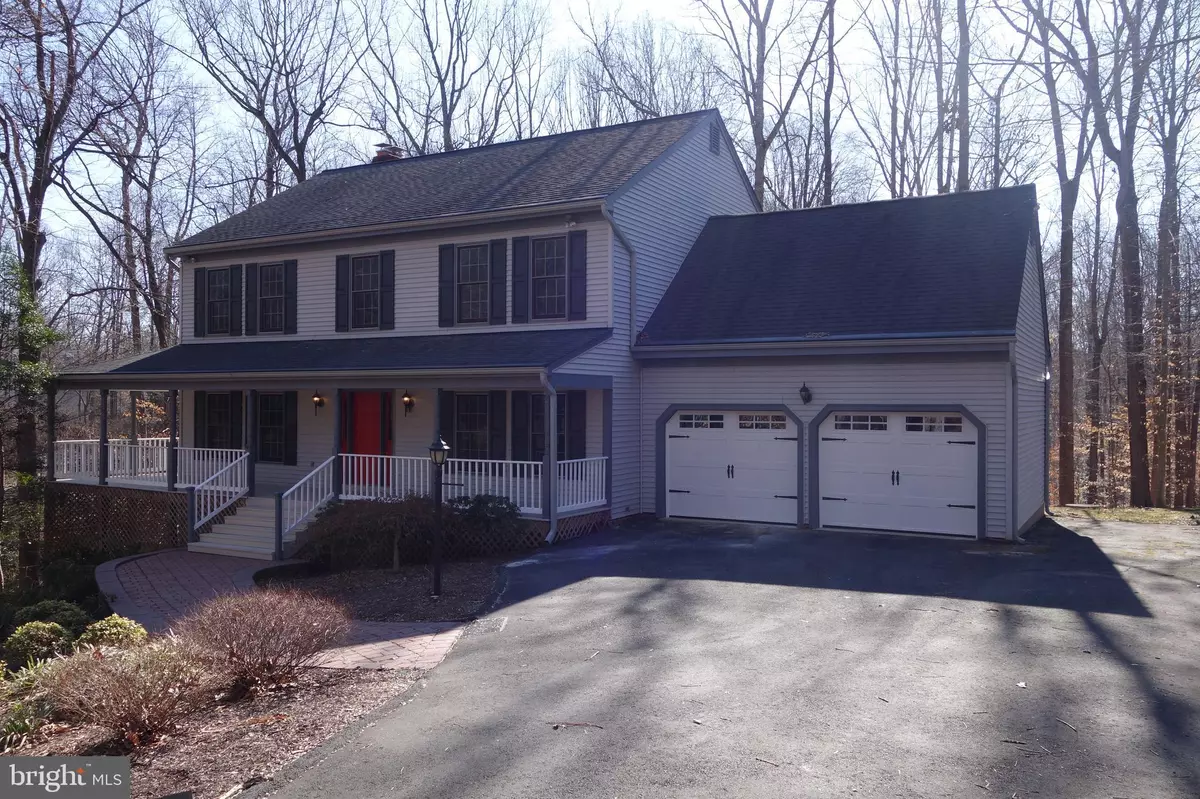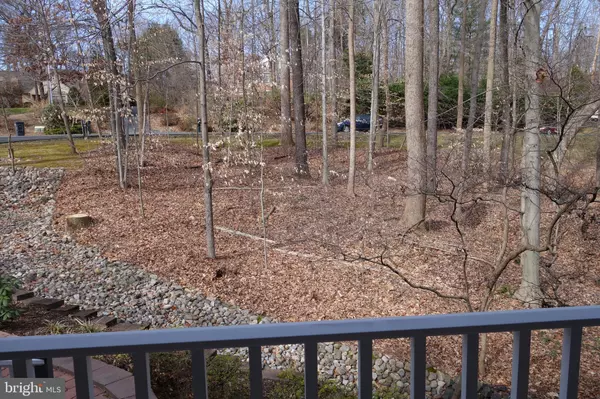$548,000
$554,500
1.2%For more information regarding the value of a property, please contact us for a free consultation.
4 Beds
3 Baths
2,822 SqFt
SOLD DATE : 06/03/2020
Key Details
Sold Price $548,000
Property Type Single Family Home
Sub Type Detached
Listing Status Sold
Purchase Type For Sale
Square Footage 2,822 sqft
Price per Sqft $194
Subdivision Bear Creek
MLS Listing ID VAPW488254
Sold Date 06/03/20
Style Traditional
Bedrooms 4
Full Baths 2
Half Baths 1
HOA Y/N N
Abv Grd Liv Area 2,822
Originating Board BRIGHT
Year Built 1988
Annual Tax Amount $5,809
Tax Year 2020
Lot Size 1.578 Acres
Acres 1.58
Property Description
The neighborhood is all custom homes. The trees are mature. There is no HOA. There is privacy to spare and this charming house shares this experience. It was rigorously maintained by the original owners and has now been updated with new hardwoods, carpets, paint, cabinets, lighting, bathrooms, door hardware, garage doors, and appliances . For commuters to DC even at rush hour it is less than a 10 minute drive to either of two VRE stations. You can buy new with no lot and no privacy or buy renovated with privacy and space. And should you want to add your own touch the walkout basement is unfinished with a fireplace ready to be the focal point of your creativity. Come by and see why Bear Creek should be your new home. A virtual online tour is at https://youtu.be/TFN6EacIRGI
Location
State VA
County Prince William
Zoning SR1
Direction North
Rooms
Other Rooms Living Room, Dining Room, Primary Bedroom, Bedroom 2, Bedroom 3, Kitchen, Family Room, Basement, Bedroom 1, Laundry
Basement Full, Unfinished, Windows, Walkout Level
Interior
Interior Features Attic, Breakfast Area, Built-Ins, Carpet, Ceiling Fan(s), Chair Railings, Crown Moldings, Floor Plan - Traditional, Kitchen - Table Space, Primary Bath(s), Pantry, Recessed Lighting, Soaking Tub, Stall Shower, Upgraded Countertops, Walk-in Closet(s), Water Treat System, Wood Floors
Hot Water Electric
Heating Heat Pump(s)
Cooling Heat Pump(s)
Flooring Carpet, Wood
Fireplaces Number 2
Fireplaces Type Heatilator
Equipment Air Cleaner, Built-In Microwave, Dishwasher, Dryer - Front Loading, Dryer - Electric, Energy Efficient Appliances, ENERGY STAR Clothes Washer, ENERGY STAR Dishwasher, ENERGY STAR Refrigerator, Humidifier, Oven/Range - Electric, Washer, Water Conditioner - Owned, Water Heater
Furnishings No
Fireplace Y
Window Features Double Hung
Appliance Air Cleaner, Built-In Microwave, Dishwasher, Dryer - Front Loading, Dryer - Electric, Energy Efficient Appliances, ENERGY STAR Clothes Washer, ENERGY STAR Dishwasher, ENERGY STAR Refrigerator, Humidifier, Oven/Range - Electric, Washer, Water Conditioner - Owned, Water Heater
Heat Source Electric
Laundry Main Floor
Exterior
Exterior Feature Deck(s), Porch(es)
Parking Features Garage - Front Entry, Garage Door Opener
Garage Spaces 2.0
Utilities Available Cable TV Available, Fiber Optics Available
Water Access N
View Trees/Woods
Roof Type Architectural Shingle
Street Surface Paved
Accessibility None
Porch Deck(s), Porch(es)
Road Frontage State
Attached Garage 2
Total Parking Spaces 2
Garage Y
Building
Story 3+
Sewer Septic = # of BR
Water Conditioner, Well
Architectural Style Traditional
Level or Stories 3+
Additional Building Above Grade, Below Grade
Structure Type 9'+ Ceilings
New Construction N
Schools
Elementary Schools Signal Hill
Middle Schools Parkside
High Schools Osbourn Park
School District Prince William County Public Schools
Others
Pets Allowed Y
Senior Community No
Tax ID 7995-30-0050
Ownership Fee Simple
SqFt Source Assessor
Security Features Smoke Detector
Acceptable Financing Cash, Conventional, USDA, VA, FHA
Horse Property N
Listing Terms Cash, Conventional, USDA, VA, FHA
Financing Cash,Conventional,USDA,VA,FHA
Special Listing Condition Standard
Pets Description No Pet Restrictions
Read Less Info
Want to know what your home might be worth? Contact us for a FREE valuation!

Our team is ready to help you sell your home for the highest possible price ASAP

Bought with Kerry E Hawkins • KEH Realty Inc.

"My job is to find and attract mastery-based agents to the office, protect the culture, and make sure everyone is happy! "







